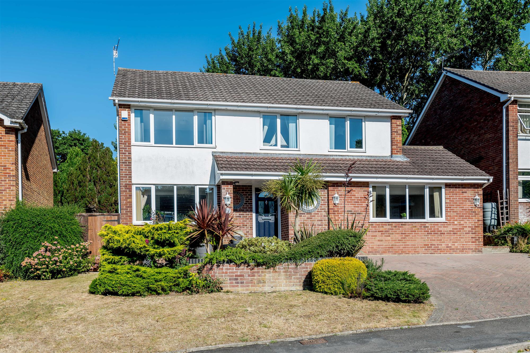
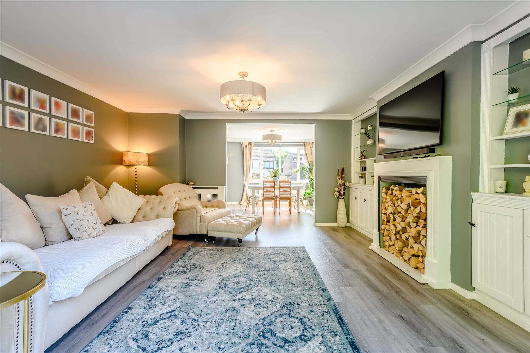
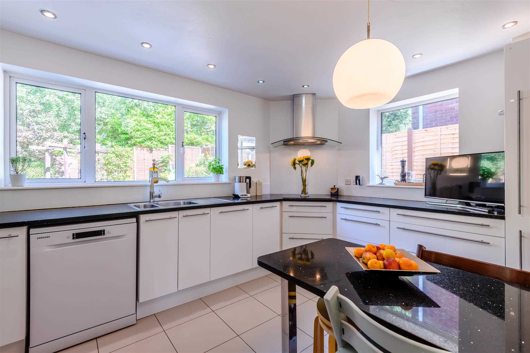
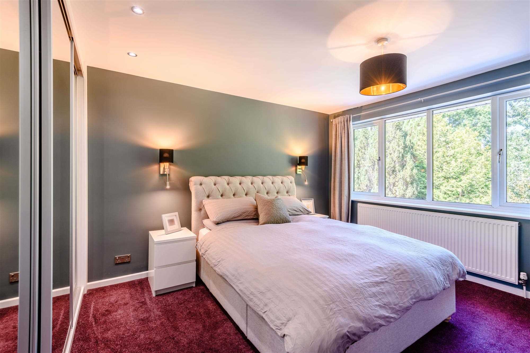
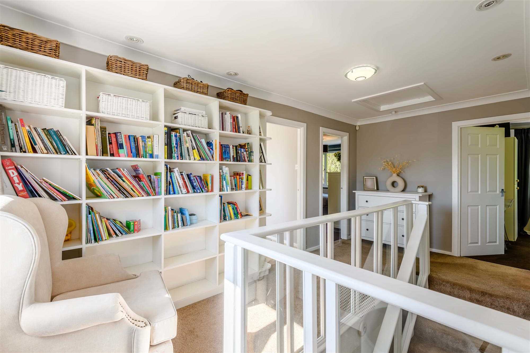
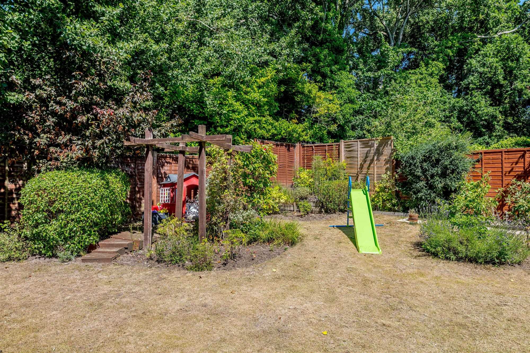
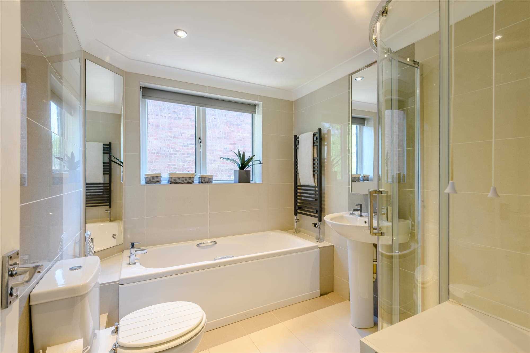
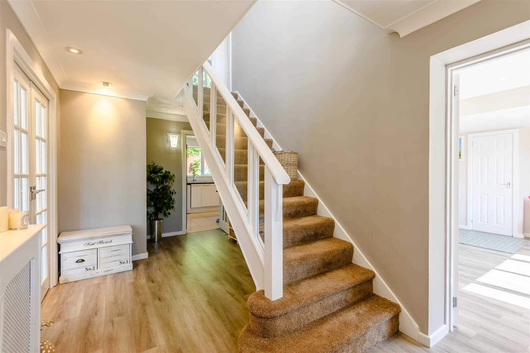
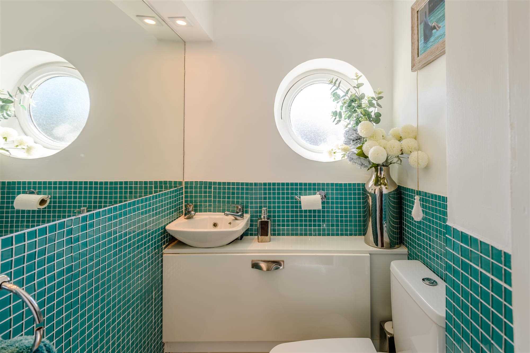
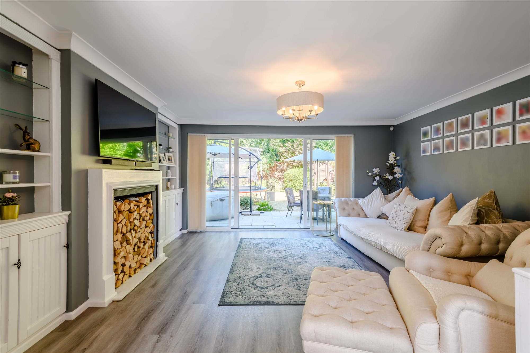
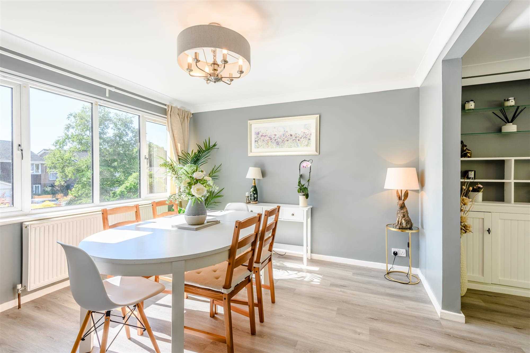
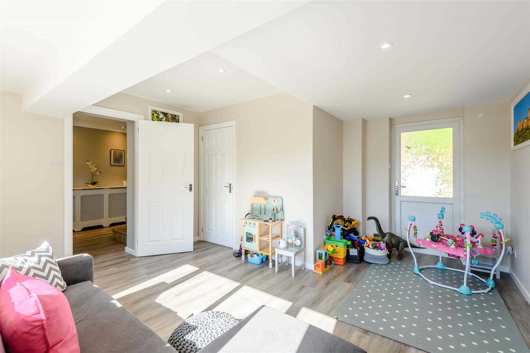
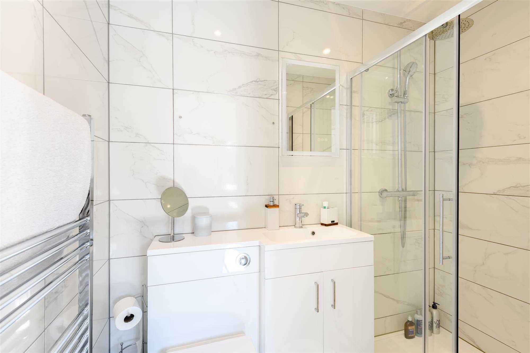
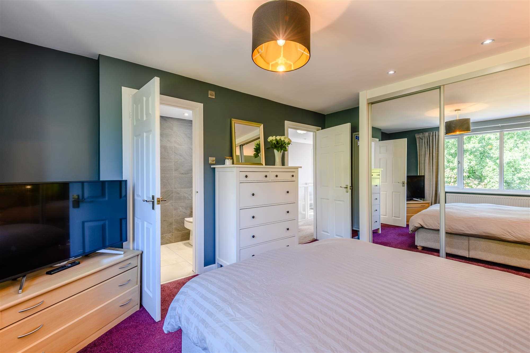
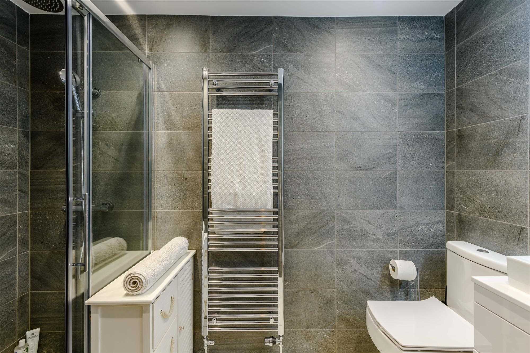
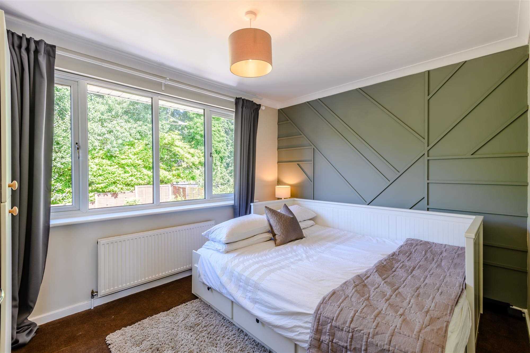
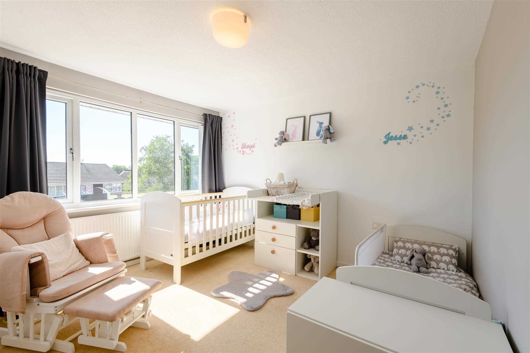
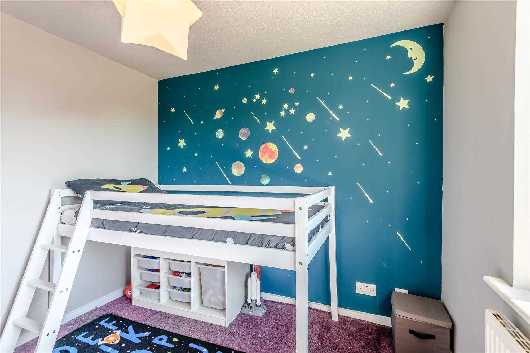
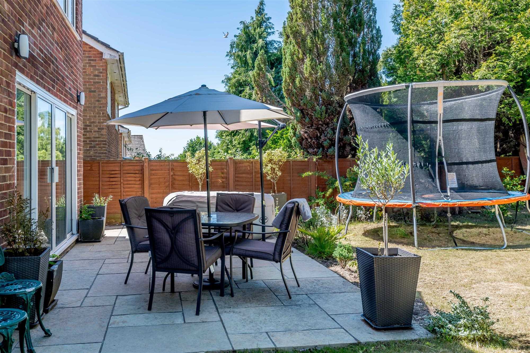
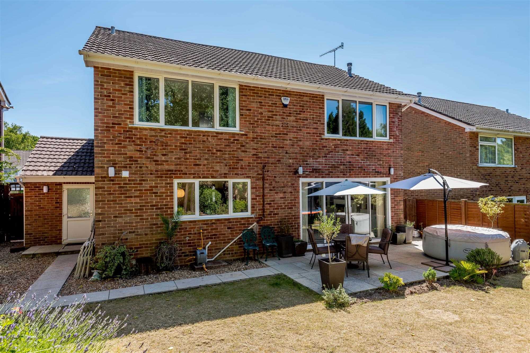
5 Bedrooms / 3 Bathrooms / 1 Reception
20 photos
pdf brochure walk through video tourShare on social media
Extensively refurbished 4/5 bedroom detached family home * Beautifully renovated to a high standard * Versatile ground floor family room with potential to use as a bedroom with en-suite * Semi open plan living / dining room with access to rear garden * Contemporary kitchen with breakfast bar and space for appliances * Four double bedrooms, one with luxury en-suite shower room * Contemporary 4 piece bathroom suite * Secure rear garden with areas of patio and lawn * Front garden with driveway offering off road parking for 2 cars * Wonderful family home.
Inside Areas
A stunning detached family home which has been fully refurbished and tastefully modernised throughout. A key feature of the property is it's versatility with a ground floor family room with private entrance which could be used as a bedroom with en-suite shower room and offers annex or holiday letting potential. Inviting entrance hallway giving access to the modern kitchen with breakfast bar which overlooks the rear garden. Semi open plan living / dining room with sliding doors leading to the rear patio area. To the first floor there are four double bedrooms with the principle bedroom having built-in mirror fronted wardrobes and a luxury en-suite shower room with rainfall shower, plus further contemporary bathroom with bath and separate shower cubicle.
Outside Areas
The rear garden can be accessed from the main living room or family room and has a patio area idea for outside entertaining. Further lawned area with flower beds and shrubs, securely fences to all sides. Well maintained front garden with side access to the rear and block paved driveway for 2 cars.
Location
Lower Parkstone, in Victorian times, was known as England's "Mentone", centrally located between the vibrant and cosmopolitan villages of Ashley Cross, Westbourne and Canford Cliffs with all of their shopping and cafe culture bars and restaurants. Close by is Penn Hill Village with its independent shops, café bars and wonderful Branksome Park woodland walk which offers a verdant tree wooded walk down to the beach at Branksome. Also nearby are major shopping facilities in Branksome which includes John Lewis at Home. Transport links are excellent with easy access to the Wessex Way for South East traffic and there are 2 mainline railway stations to choose from at Branksome and Parkstone - both of which are stopping stations for the fast train to London Waterloo. State school catchments for this property are Courthill First School and Baden Powell Middle School.
Council Tax
BCP Council Tax Band F.
Reference: CLW1001228
Disclaimer
These particulars are intended to give a fair description of the property but their accuracy cannot be guaranteed, and they do not constitute an offer of contract. Intending purchasers must rely on their own inspection of the property. None of the above appliances/services have been tested by ourselves. We recommend purchasers arrange for a qualified person to check all appliances/services before legal commitment.
